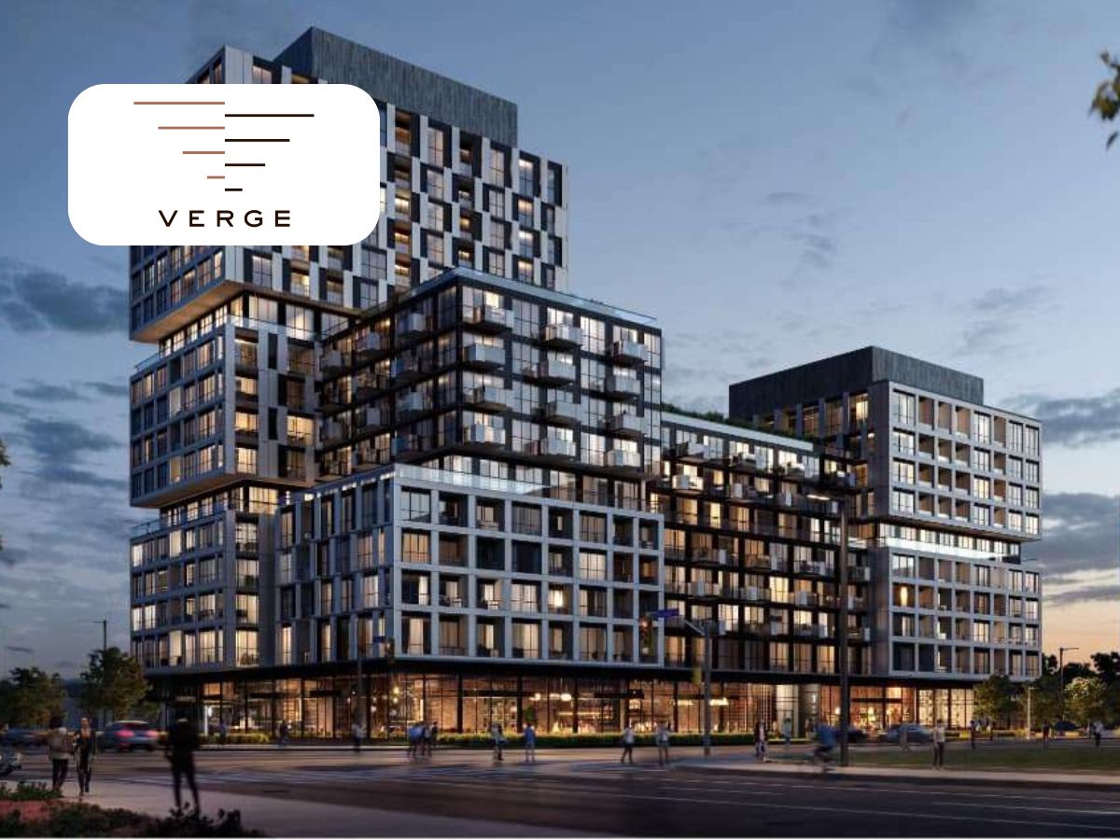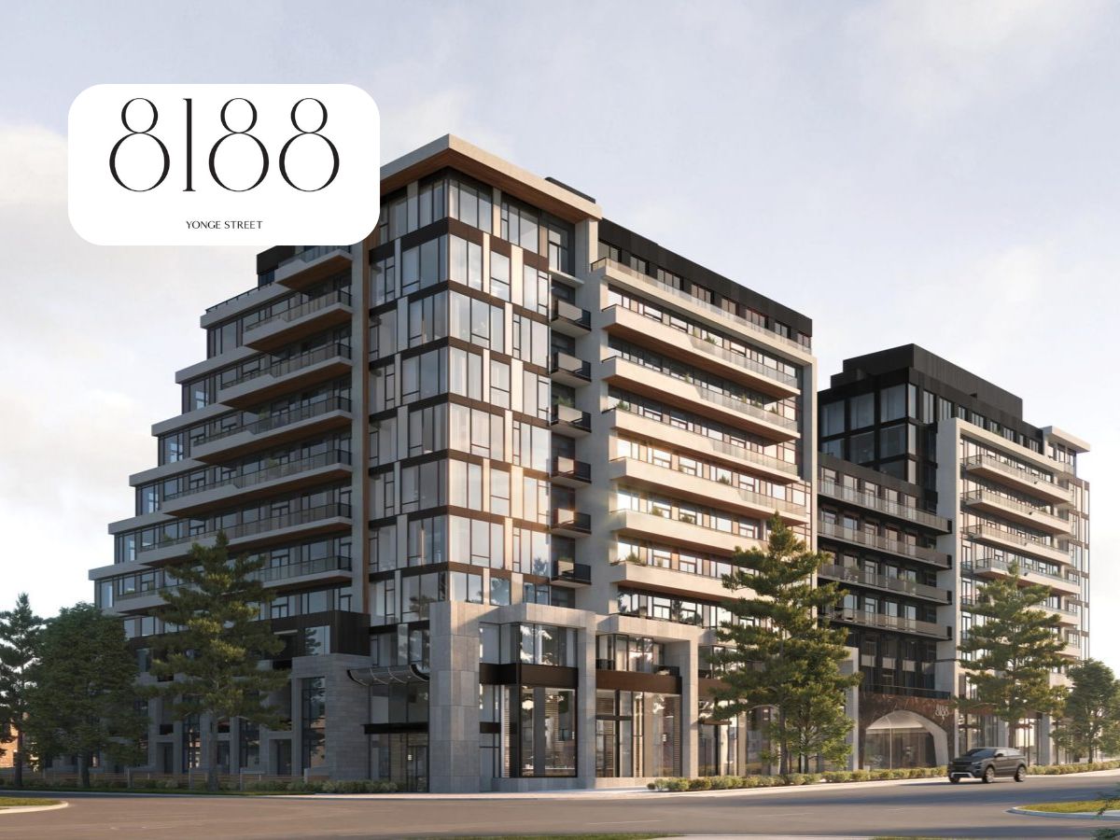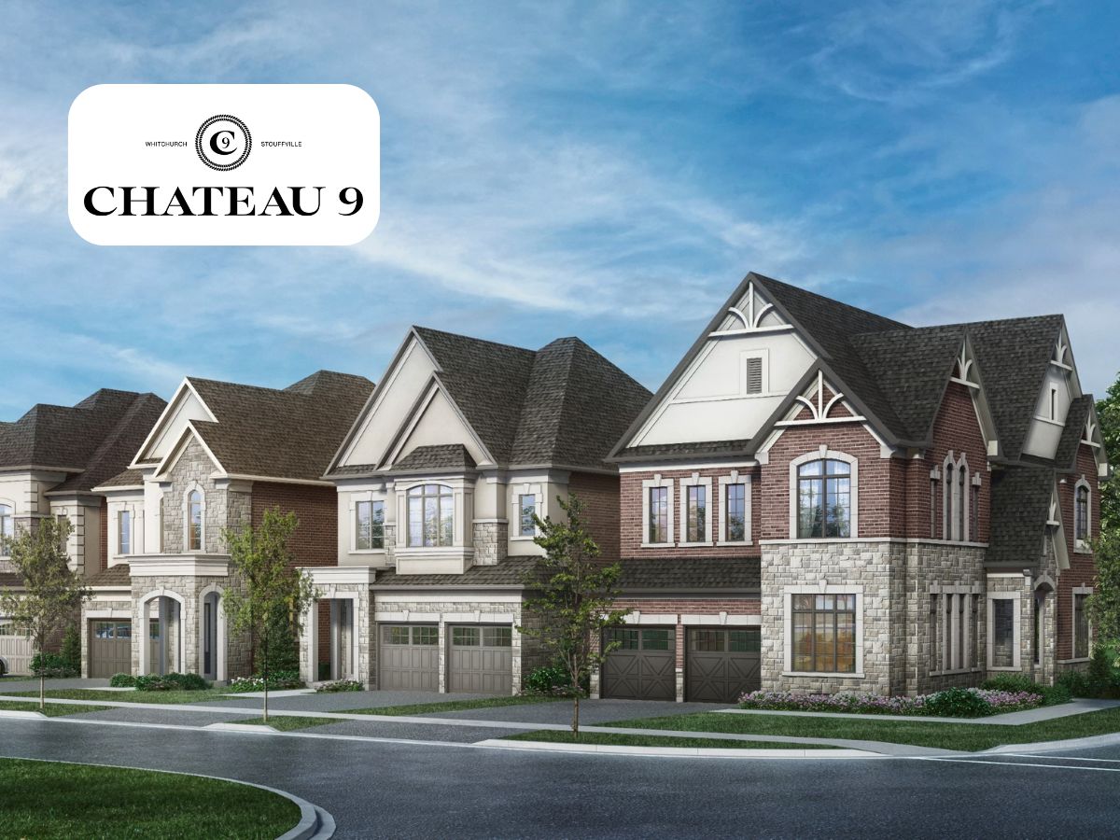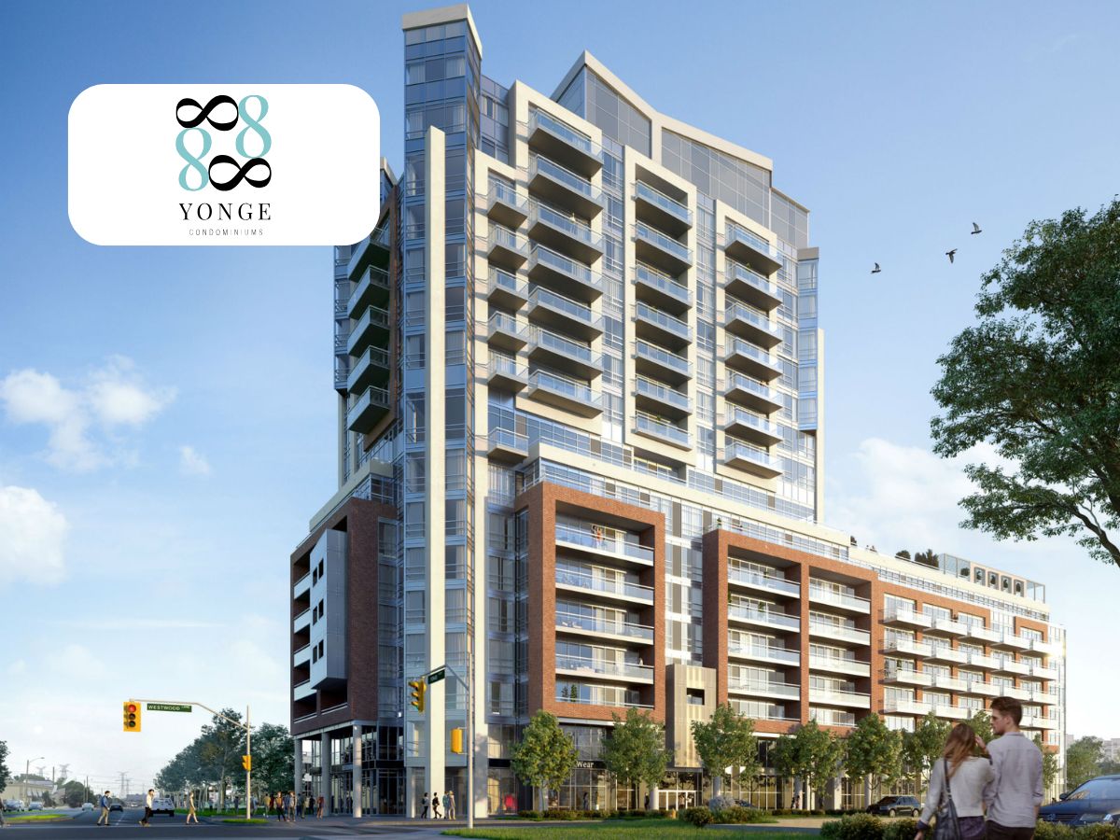Discover New Properties Today
Find the perfect properties tailored to your needs in Canada’s top cities.
Newest Pre-Construction Condos
Explore the latest opportunities to invest in modern, pre-construction condos in prime locations.
Verge Condos
From$644,900.00
Discover Verge Condos in Toronto by RioCan Living, a modern pre-construction community offering elegant suites,…
8188 Yonge Condos
8188 Yonge Condos by Trulife Developments & Constantine Enterprises offers modern luxury living in Vaughan.…
Chateau 9
From$969,900.00
Discover Chateau 9 Homes in Whitchurch-Stouffville by Treasure Hill. Modern 2-storey detached homes with smart…
8888 Yonge Condos
From$660,900.00
Discover 8888 Yonge Condos by Metroview Developers in Richmond Hill. Modern 15-storey building with 204…
Q Tower Condos
From $629,900.00
Experience elevated urban living at Q Tower Condos by Lifetime Developments and DiamondCorp. Rising 60…
Everwell South Barrie
From$770,990.00
Discover Everwell South Barrie by Sorbara Group – new pre-construction townhomes and single-family homes at…
Explore The Neighbourhood
Explore Our Featured Cities
Meet Our Agents
Our mission is to help everyone find their place in the world.
Our services





Our Featured Exclusives
No listing found.












